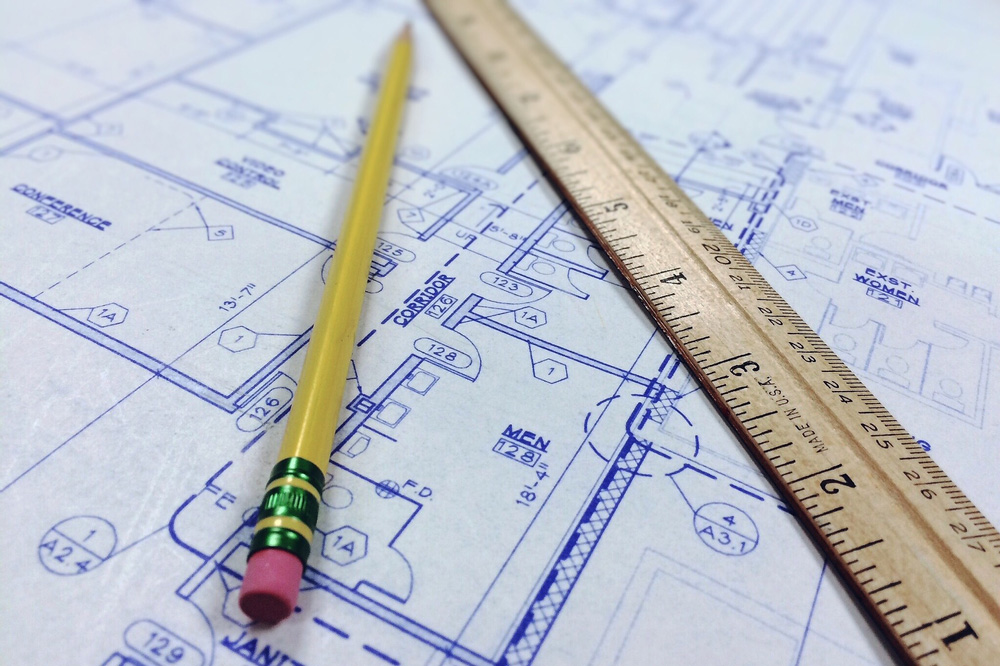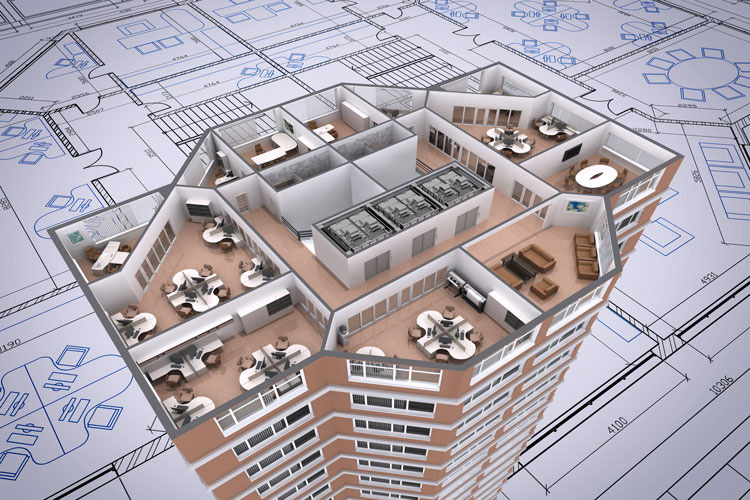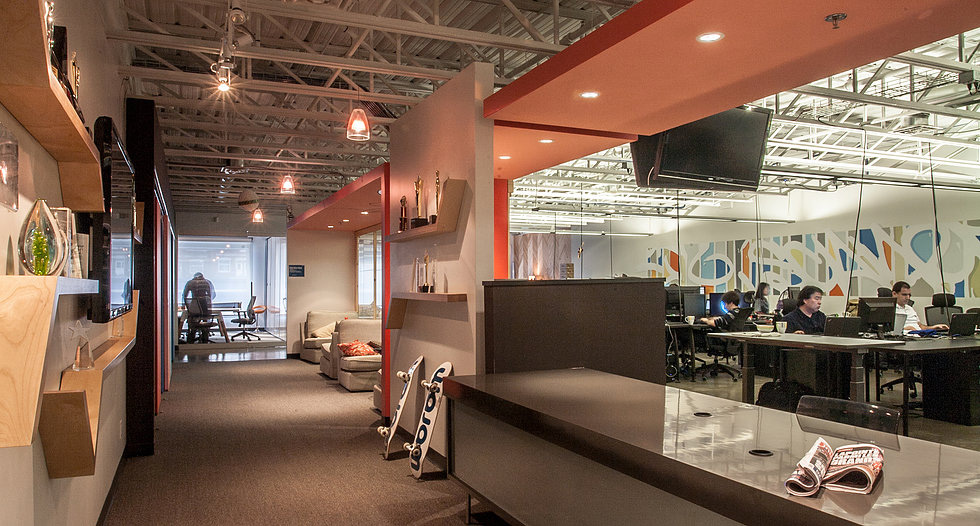Since there are significant costs involved in designing and building office spaces, it is important to be well prepared for changes to maximize the design of new workspaces.
To facilitate this process, Lib. has identified 12 milestones in your ultimate office layout guide that will need to be respected to make your new work space project a success.
Here are the first 4 steps. The next 8 will be featured in the next two blog posts.

Step 1 – Do you have to move?
First, ask yourself if you really need to move or if you could get a better deal to negotiate a new lease where you are and renovate your current workspace?
Moving offices is not only costly in terms of results, whether it is movers, the many formalities or changes to your new office, it can also cost you to lose key personnel. It is not uncommon for people to resign because they have an extra 10 minutes to travel after the relocation of their company. So take the time to talk to your key staff before any relocation plan. This can have a dramatic impact on what you thought was a good option.
What are the incentives if you stay and renovate your existing office?
Building owners sometimes offer advantages to keep you going. The amount of the incentive will vary depending on whether you are in the buyer’s or seller’s market.
Do some research. Is there a shortage or oversupply of commercial offices of the desired size and location? What types of incentives does a new owner without a tenant offer your business to sign a new lease? You will have a better idea of the agreement that you may be able to reach with your current owner.
You decided to stay, what now?
Any renovation of your office should not be purely aesthetic. As a general rule, landlords can only offer to cover or repaint your office to encourage them to stay. Remember that you are about to sign a lease for several years, so it’s important to think about what your business might look like in the middle and at the end of the new lease.
Will the accounting department of your company shrink due to offshoring or will your marketing department be growing? New workstations, work areas, collaboration spaces, partitions or desks may be needed to meet the future needs of your business structure. If you think back to the way we did business 10 years ago, it’s naïve to think that you’ll be able to stay the same over the next 10 years and continue to thrive in this ever-changing marketplace.
The best time to speak with a professional space designer is at the beginning of your decision-making process. Lib. offers you a free initial consultation that could save you tens of thousands of dollars in the future.
Step 2: Establish your office design or relocation team
Build your planning team
Regardless of your decision to move or stay, you will need a team of people to assist you in the process of renovating or relocating your workspace. Members of your planning team need to be creative, understand numbers and data, know the company’s schedule, and be comfortable making decisions.
Assign roles and responsibilities to team members including:
- Liaison with real estate agents
- Hire movers
- Work with interior designers
- Collaborate with municipal and private certifiers (if needed)
- Selection of furniture
- Communication with the IT department
- Ensure the successful completion of the transition
Assigning roles also gives team members a better idea of who is working on related tasks.

Name your team leader
Every good team has a leader and this is no exception. You will need to select a leader who can take into account the views and concerns of those around you and make the best decision for your business.
Change management will cause a lot of anxiety, staff may become insecure and fear for their work. The development or relocation of an office can be very disruptive for a company. Therefore, good communication with employees is important for effective change management. Make sure department heads are kept informed and know what is confidential and what is not.
Depending on the size of your business, you may need to appoint a dedicated Change Manager who will play a key role in ensuring a smooth transition to a new office.
In addition to having department and finance directors on your resettlement team, include general staff in at least a few meetings. They are normally closer to the action than anyone and can have good ideas.
Step 3: Select a new location for your workspaces.
Looking to change places? These six tips will help you find the right place.
Choosing a new office location is very important for your business. Do things right and increase your customers and profits. Make the wrong choice and you may end up backing up. There are a number of things to consider when moving your company headquarters. Follow these steps to get to the right place:
- Determine where your customers are
If most of your guests are talking to you through the main door, it’s worth spending a bit more on renting to be in a busy place.
However, you can save money and find an office off the beaten path or in a more isolated place if:
– Your customers mainly buy from you online.
– You provide a specific slot, a niche service.
-Your office is base to a mobile service team.
Keep in mind the profile of your ideal buyer when searching for your new business location. If you sell a high-end product, you should be located close to people who can afford it. Think about how your customers will find you. This can mean finding a space with large parking or getting closer to public transport.
- Consider the competition
Some companies benefit from being on a shopping street or in an industrial park where similar services are offered. In other cases, being close to the competition can be a disadvantage, especially if you face a well-established company.
Before you commit to a new rent, check what other businesses are in the area. Determine if this will or will not contribute to your results.
- Make it easy for your staff
People will not want to work for you (or will not be able to do it) if your new workspace is not easy to reach every day. When you want to get around, check what parking is available and find a location near local transit stops.
Staff safety must be a priority, especially if members of your team work outside normal office hours. Look for buildings with magnetic card access in well-lit areas with parking nearby.
- Find an attractive place
As for the staff, they will be delighted if they can go out for lunch or shop during their lunch hour. A location within walking distance of cafes, shops and amenities is ideal. Nearby parks are an advantage as they offer employees space to clear their heads or even exercise when the weather permits.
In some areas, food trucks make daily visits to combat isolation. This can be a compromise for a less than ideal location. Do some research to see what is available.
- Check local guidelines and regulations
Is your type of business allowed in the neighborhood you are looking at? It can be zoned to limit commercial operations or can only accommodate a certain type of outlets.
Contacting a local representative before signing a lease can save you a lot of hassle! Talk to him about the hours of operation and the type of business you run. It might even suggest a more appropriate location for your new office.
- Decide where to compromise
When you plan to move, you can not have everything unless your business has a bottomless bank account (wouldn’t it be nice?). Most companies have to compromise on location, cost or size.
To define your priorities, make a list of your essentials and points that can be negotiated. Then rank them in order of importance to find out what aspects you can sacrifice.
Last tip, consult your staff for their opinion on the ideal location of your new office. But streamline the process by assigning responsibility for the final decision to one or two people only.

Step 4: Determine the space you need for your office layout
After choosing the right location for your office, the next step is to determine the amount of workspace you need. Basing your decision on your current situation could be an expensive mistake! Think about your company’s business plans.
The number of employees and the need for workstations is just one of many factors you need to consider. It is essential to evaluate your business plans for the duration of your lease.
If your goal is team growth, as the years go by, you may not have the capacity to hire additional staff. You may also find that your reception area is too small to accommodate additional visitors. Or, you may need more toilets.
For other companies, consideration may be given to downsizing through outsourcing or external processing.
By combining the amount of office space you need with your long-term business plans, you will avoid the added costs and disruptions in the workplace associated with future changes..
Avoid unique solutions – assess the individual needs of your business
The modern design of buildings allows one person on 10 m2 for services and facilities such as air conditioning and toilets. Office layouts must be customized to meet the needs of each business.
For example, instead of workstations, a creative agency may want a collaborative office presenting the latest design trends. A training organization may have very few staff but need a lot of space to accommodate training rooms. Some organizations prefer the flexibility of offering hot desks, relaxation rooms, collaborative workstations, and teleconferencing areas.
Therefore, you must decide which spaces your business needs. Do you want a kitchen, meeting rooms, large storage spaces, workshops?
If so, how much and which size is best for you?
What about your equipment and technology needs, now and in the future? Should you leave room to meet these requirements?
Do not forget the shape of your layout plan when calculating the space you need. Square or rectangular spaces can be used more effectively than irregular spaces.
Designing a successful office is a complex process!
Collaborating with the various professionals of Lib. will greatly facilitate things. They can help you get a practical, aesthetic design that fits your business.
You can also use Lib’s online office layout calculator to get an indication of budget costs as well as an estimate of the interior layout of your workspace project.
Using a generic online tool for workspace calculations yields results ranging from 6.5 m2 to 18 m2 per person. If you use Lib’s online office layout calculator, it will provide realistic choices and automatically includes spaces for corridors and open areas. This allows you to obtain a more accurate and personalized estimate.
Stay tuned for the ultimate office layout guide to discover the next 4 steps by visiting Lib’s blog, or by following Lib. on Facebook or LinkedIn.

